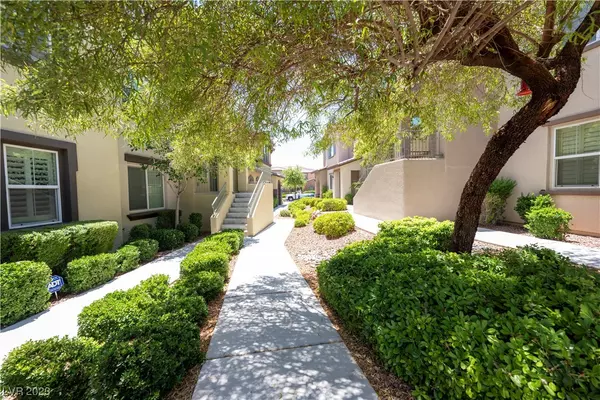For more information regarding the value of a property, please contact us for a free consultation.
Key Details
Sold Price $400,000
Property Type Townhouse
Sub Type Townhouse
Listing Status Sold
Purchase Type For Sale
Square Footage 1,603 sqft
Price per Sqft $249
Subdivision Summerlin Village 19 Phase 2
MLS Listing ID 2503086
Sold Date 08/30/23
Style Two Story
Bedrooms 3
Full Baths 2
Half Baths 1
Construction Status Excellent,Resale
HOA Fees $391/mo
HOA Y/N Yes
Year Built 2013
Annual Tax Amount $1,881
Lot Size 6,133 Sqft
Acres 0.1408
Property Sub-Type Townhouse
Property Description
Location, Location, Location! Popular floor plan offers second level with large primary bedroom and bath with soaking tub, separate shower, dual sink vanity, medicine cabinet, private toilet, and spacious walk-in closet, and two additional bedrooms and a full bathroom. Wired for surround sound. Plantation Shutters throughout. Crown Molding. Spacious granite kitchen counter top and all stainless steel appliances. All appliances included. Two-car attached garage with finished epoxy flooring. Residents of West Park also benefits with access to a community park, community playground, picnic pavilions, grassy areas, community swimming pool, spa, kiddie pool, and close proximity to Red Rock Canyon's hiking and biking trails. Within walking distance to Downtown Summerlin, Red Rock Resort, Las Vegas Ballpark and City National Arena. SIDS Paid in Full!
Location
State NV
County Clark
Community Pool
Zoning Single Family
Direction From the 215 and Charleston, Go west on Charleston to Plaza Centre, left on Plaza Centre, Straight thru the round about, right on Belmont Lake. Guest parking.
Interior
Heating Central, Gas
Cooling Central Air, Electric
Flooring Carpet, Tile
Equipment Water Softener Loop
Furnishings Unfurnished
Fireplace No
Window Features Blinds,Double Pane Windows
Appliance Built-In Gas Oven, Dryer, ENERGY STAR Qualified Appliances, Gas Cooktop, Disposal, Microwave, Refrigerator, Washer
Laundry Gas Dryer Hookup, Laundry Room, Upper Level
Exterior
Exterior Feature None
Parking Features Epoxy Flooring, Finished Garage, Garage Door Opener, Guest, Inside Entrance
Garage Spaces 2.0
Fence None
Pool Community
Community Features Pool
Utilities Available Cable Available, Underground Utilities
Amenities Available Playground, Park, Pool, Spa/Hot Tub
Water Access Desc Public
Roof Type Tile
Garage Yes
Private Pool No
Building
Lot Description Desert Landscaping, Greenbelt, Landscaped, Rocks, < 1/4 Acre
Faces North
Story 2
Sewer Public Sewer
Water Public
Construction Status Excellent,Resale
Schools
Elementary Schools Goolsby, Judy & John, Goolsby, Judy & John
Middle Schools Rogich Sig
High Schools Palo Verde
Others
HOA Name WESTPARK VILLAS
HOA Fee Include Association Management,Maintenance Grounds
Senior Community No
Tax ID 164-02-224-062
Security Features Fire Sprinkler System
Acceptable Financing Cash, Conventional, FHA, VA Loan
Listing Terms Cash, Conventional, FHA, VA Loan
Financing VA
Read Less Info
Want to know what your home might be worth? Contact us for a FREE valuation!

Our team is ready to help you sell your home for the highest possible price ASAP

Copyright 2025 of the Las Vegas REALTORS®. All rights reserved.
Bought with Shana L. Reese Premier Realty Group
GET MORE INFORMATION

Kara Gardner
Broker Salesperson/Realtor® | License ID: BS.145207.LLC
Broker Salesperson/Realtor® License ID: BS.145207.LLC




