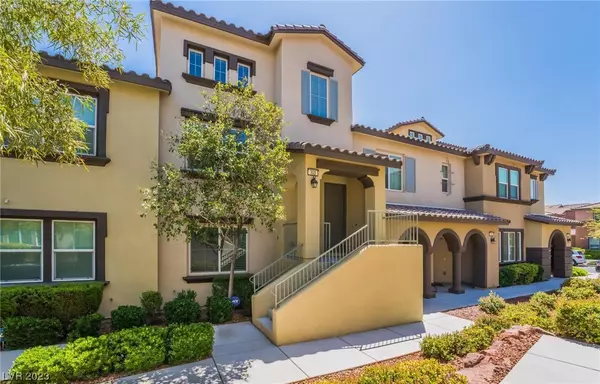For more information regarding the value of a property, please contact us for a free consultation.
Key Details
Sold Price $365,000
Property Type Townhouse
Sub Type Townhouse
Listing Status Sold
Purchase Type For Sale
Square Footage 1,489 sqft
Price per Sqft $245
Subdivision Summerlin Village 19 Phase 2
MLS Listing ID 2489356
Sold Date 06/08/23
Style Three Story
Bedrooms 2
Full Baths 1
Half Baths 1
Three Quarter Bath 1
Construction Status Resale,Very Good Condition
HOA Fees $360/mo
HOA Y/N Yes
Year Built 2013
Annual Tax Amount $1,820
Lot Size 6,133 Sqft
Acres 0.1408
Property Sub-Type Townhouse
Property Description
GREAT SUMMERLIN TOWNHOME WITH ATTACHED 2-CAR GARAGE*SOUGHT-AFTER LOCATION NEAR DOWNTOWN SUMMERLIN RETAIL & RESTAURANTS, AVIATORS BALLPARK & GOLDEN KNIGHTS PRACTICE FACILITY*COMMUNITY PARKS & JOGGING/WALKING TRAILS ALL AROUND THIS HOME*EZ ACCESS TO 215*THIS HOME FEATURES 2 PRIMARY SUITES WITH WALK-IN CLOSETS - 1 UPSTAIRS AND 1 DOWNSTAIRS - PLUS A LARGE LOFT*UNIT HAS GREAT LIGHT*NEUTRAL FLOORING & PAINT*3" BLINDS THROUGHOUT*GRANITE KITCHEN WITH STAINLESS APPLIANCES - ALL INCLUDED*UNDER-STAIR STORAGE*ORIGINAL OWNERS HAVE TAKEN GREAT CARE OF THIS HOME* A CALIFORNIA EXODUS FAVORITE! DONT DELAY CLICK TODAY! BEST IN CLASS
Location
State NV
County Clark
Community Pool
Zoning Single Family
Direction SOUTH ON HUGHES PARK DR FROM CHARLESTON*WEST ON SUMMERLIN CENTRE*2ND RIGHT AT ROUNDABOUT, PAST PARK ONTO BELMONT LAKE - FOLLOW TO 11362 - PARK ON STREET*
Interior
Interior Features Bedroom on Main Level, Ceiling Fan(s), Primary Downstairs, Window Treatments
Heating Central, Gas
Cooling Central Air, Electric
Flooring Carpet, Ceramic Tile
Furnishings Unfurnished
Fireplace No
Window Features Double Pane Windows
Appliance Dryer, Dishwasher, Electric Range, Gas Cooktop, Microwave, Refrigerator, Washer
Laundry Gas Dryer Hookup, Main Level, Laundry Room
Exterior
Exterior Feature Porch, Sprinkler/Irrigation
Parking Features Attached, Garage, Garage Door Opener, Inside Entrance, Private, Guest
Garage Spaces 2.0
Fence None
Pool Association, Community
Community Features Pool
Utilities Available Cable Available, Underground Utilities
Amenities Available Jogging Path, Playground, Park, Pool, Recreation Room, Spa/Hot Tub
View Y/N Yes
Water Access Desc Public
View Mountain(s)
Roof Type Pitched,Tile
Street Surface Paved
Porch Porch
Garage Yes
Private Pool No
Building
Lot Description Drip Irrigation/Bubblers, Desert Landscaping, Landscaped, Rocks, < 1/4 Acre
Faces North
Story 3
Sewer Public Sewer
Water Public
Construction Status Resale,Very Good Condition
Schools
Elementary Schools Goolsby, Judy & John, Goolsby, Judy & John
Middle Schools Rogich Sig
High Schools Palo Verde
Others
HOA Name West Park Villa
HOA Fee Include Association Management,Recreation Facilities
Senior Community No
Tax ID 164-02-224-061
Ownership Townhouse
Security Features Security System Owned
Acceptable Financing Cash, Conventional, FHA, VA Loan
Listing Terms Cash, Conventional, FHA, VA Loan
Financing Conventional
Read Less Info
Want to know what your home might be worth? Contact us for a FREE valuation!

Our team is ready to help you sell your home for the highest possible price ASAP

Copyright 2025 of the Las Vegas REALTORS®. All rights reserved.
Bought with Kimberly Olenak The Standard. A Real Estate
GET MORE INFORMATION

Kara Gardner
Broker Salesperson/Realtor® | License ID: BS.145207.LLC
Broker Salesperson/Realtor® License ID: BS.145207.LLC




