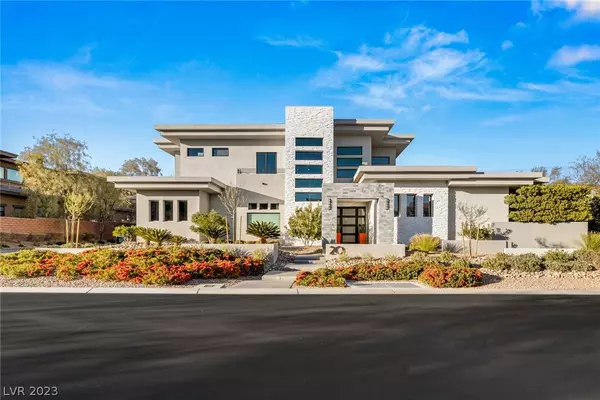For more information regarding the value of a property, please contact us for a free consultation.
Key Details
Sold Price $5,000,000
Property Type Single Family Home
Sub Type Single Family Residence
Listing Status Sold
Purchase Type For Sale
Square Footage 6,431 sqft
Price per Sqft $777
Subdivision Summerlin Village 18 Parcel E
MLS Listing ID 2463587
Sold Date 05/19/23
Style Two Story
Bedrooms 5
Full Baths 5
Half Baths 2
Construction Status Excellent,Resale
HOA Fees $865/mo
HOA Y/N Yes
Year Built 2013
Annual Tax Amount $21,318
Lot Size 0.480 Acres
Acres 0.48
Property Sub-Type Single Family Residence
Property Description
This stunning home is in the exclusive community of The Ridges. It has the perfect combination of luxury and peace making it an ideal retreat. The modern architecture is a masterpiece featuring clean lines and lots of windows that fill the interior with natural light. Upon entering the seamless indoor outdoor living is evident. The open floor plan connects the family room breakfast nook and kitchen creating a perfect space for hosting gatherings. The Chef's kitchen features top of line appliances sleek counters and ample storage. The bedrooms are en suite and provide lots of natural light. The primary is a true oasis with a large bedroom spa-like bath and walk-in closet. The backyard is an oasis with a sparkling pool hot tub and plenty of space to lounge. The patio is perfect for al fresco dining while the outdoor kitchen makes it easy to prepare meals for guests. Easy access to some of the city's finest dining shopping and entertainment, and is a short drive to the Vegas Strip.
Location
State NV
County Clark
Community Pool
Zoning Single Family
Direction From Town Center, West on Desert Inn to the end, Left on Red Rock Ranch Road, Rt into Thru Ridges guard gate, winding until turning Left thru RED HAWK GATE (R) AT SKYBIRD
Interior
Interior Features Bedroom on Main Level, Ceiling Fan(s), Primary Downstairs
Heating Gas, Multiple Heating Units
Cooling Central Air, Electric, 2 Units
Flooring Hardwood, Porcelain Tile, Tile
Fireplaces Number 4
Fireplaces Type Family Room, Free Standing, Gas, Great Room, Primary Bedroom
Furnishings Unfurnished
Fireplace Yes
Window Features Blinds,Double Pane Windows,Drapes
Appliance Built-In Gas Oven, Convection Oven, Double Oven, Dryer, Dishwasher, Gas Cooktop, Disposal, Gas Water Heater, Microwave, Refrigerator, Water Softener Owned, Water Purifier, Wine Refrigerator, Washer
Laundry Gas Dryer Hookup, In Garage, Main Level, Upper Level
Exterior
Exterior Feature Built-in Barbecue, Balcony, Barbecue, Patio, Private Yard, Sprinkler/Irrigation
Parking Features Attached, Finished Garage, Garage, Garage Door Opener, Inside Entrance
Garage Spaces 4.0
Fence Block, Back Yard
Pool Gas Heat, In Ground, Private, Salt Water, Association, Community
Community Features Pool
Utilities Available Underground Utilities
Amenities Available Basketball Court, Clubhouse, Fitness Center, Gated, Jogging Path, Pickleball, Park, Pool, Guard, Security, Tennis Court(s)
View Y/N No
Water Access Desc Public
View None
Roof Type Flat
Porch Balcony, Covered, Patio
Garage Yes
Private Pool Yes
Building
Lot Description 1/4 to 1 Acre Lot, Drip Irrigation/Bubblers, Desert Landscaping, Sprinklers In Rear, Landscaped, Rocks, Synthetic Grass
Faces South
Story 2
Sewer Public Sewer
Water Public
Construction Status Excellent,Resale
Schools
Elementary Schools Goolsby, Judy & John, Goolsby, Judy & John
Middle Schools Fertitta Frank & Victoria
High Schools Durango
Others
HOA Name The Ridges
HOA Fee Include Association Management,Security
Senior Community No
Tax ID 164-14-411-012
Security Features Security System Owned,Fire Sprinkler System,Gated Community
Acceptable Financing Cash, Conventional
Listing Terms Cash, Conventional
Financing Conventional
Read Less Info
Want to know what your home might be worth? Contact us for a FREE valuation!

Our team is ready to help you sell your home for the highest possible price ASAP

Copyright 2025 of the Las Vegas REALTORS®. All rights reserved.
Bought with Jonathan C. Catalano ERA Brokers Consolidated
GET MORE INFORMATION

Kara Gardner
Broker Salesperson/Realtor® | License ID: BS.145207.LLC
Broker Salesperson/Realtor® License ID: BS.145207.LLC




