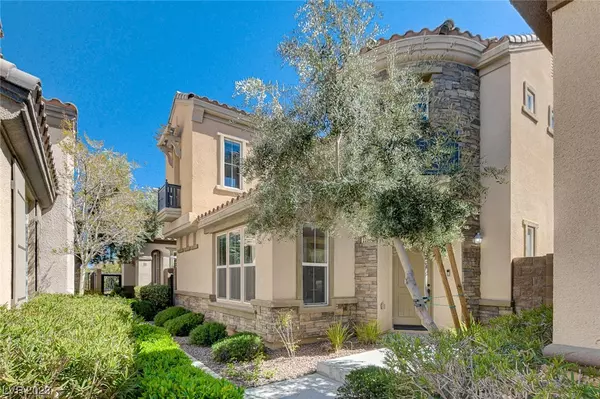For more information regarding the value of a property, please contact us for a free consultation.
Key Details
Sold Price $565,000
Property Type Single Family Home
Sub Type Single Family Residence
Listing Status Sold
Purchase Type For Sale
Square Footage 1,653 sqft
Price per Sqft $341
Subdivision Summerlin Village 19 Parcel G Phase 2
MLS Listing ID 2486143
Sold Date 05/15/23
Style Two Story
Bedrooms 2
Full Baths 2
Half Baths 1
Construction Status Excellent,Resale
HOA Fees $687/mo
HOA Y/N Yes
Year Built 2006
Annual Tax Amount $3,365
Lot Size 2,178 Sqft
Acres 0.05
Property Sub-Type Single Family Residence
Property Description
Gorgeous fully remodeled home in guard gated, beautiful community of Traccia. This home has all new flooring throughout, freshly painted, new lighting, new sinks and fixtures, all redone quartz countertops and much more! A brand new AC system was just installed and is under warranty. Decorative fireplace with sitting area and built in shelves off of family room. The third bedroom is left open with a built in murphy bed and custom office built ins. Soft water loop, 220 volt charging in garage with plenty of storage. Community features a swimming pool and lap pool, outdoor fireplace, fitness room, and club house. Very close to Downtown Summerlin, Red Rock and VGK practice facility.
Location
State NV
County Clark
Community Pool
Zoning Single Family
Direction From 215 & Sahara, W on Sahara, right on Red Rock Ranch Road into the Traccia Community. Enter gate make a right, 1st left on Malaga Peak, house is on the right 2390.
Interior
Heating Central, Gas
Cooling Central Air, Electric
Flooring Carpet, Laminate
Fireplaces Number 1
Fireplaces Type Family Room, Gas, Glass Doors
Equipment Water Softener Loop
Furnishings Partially
Fireplace Yes
Window Features Double Pane Windows,Insulated Windows
Appliance Built-In Electric Oven, Convection Oven, Dryer, Disposal, Microwave, Refrigerator, Washer
Laundry Gas Dryer Hookup, Upper Level
Exterior
Exterior Feature Patio, Private Yard, Sprinkler/Irrigation
Parking Features Attached, Epoxy Flooring, Garage, Garage Door Opener, Inside Entrance, Shelves, Storage, Guest
Garage Spaces 2.0
Fence Brick, Back Yard
Pool Association, Community
Community Features Pool
Utilities Available Cable Available
Amenities Available Clubhouse, Fitness Center, Gated, Barbecue, Pool, Guard, Spa/Hot Tub
Water Access Desc Public
Roof Type Tile
Porch Patio
Garage Yes
Private Pool No
Building
Lot Description Drip Irrigation/Bubblers, Desert Landscaping, Landscaped, < 1/4 Acre
Faces North
Story 2
Sewer Public Sewer
Water Public
Construction Status Excellent,Resale
Schools
Elementary Schools Goolsby, Judy & John, Goolsby, Judy & John
Middle Schools Rogich Sig
High Schools Palo Verde
Others
HOA Name Traccia HOA
HOA Fee Include Association Management,Maintenance Grounds,Recreation Facilities,Security
Senior Community No
Tax ID 164-02-813-021
Security Features Security System Owned
Acceptable Financing Cash, Conventional, VA Loan
Listing Terms Cash, Conventional, VA Loan
Financing Cash
Read Less Info
Want to know what your home might be worth? Contact us for a FREE valuation!

Our team is ready to help you sell your home for the highest possible price ASAP

Copyright 2025 of the Las Vegas REALTORS®. All rights reserved.
Bought with Rob W. Jensen Rob Jensen Company
GET MORE INFORMATION

Kara Gardner
Broker Salesperson/Realtor® | License ID: BS.145207.LLC
Broker Salesperson/Realtor® License ID: BS.145207.LLC




