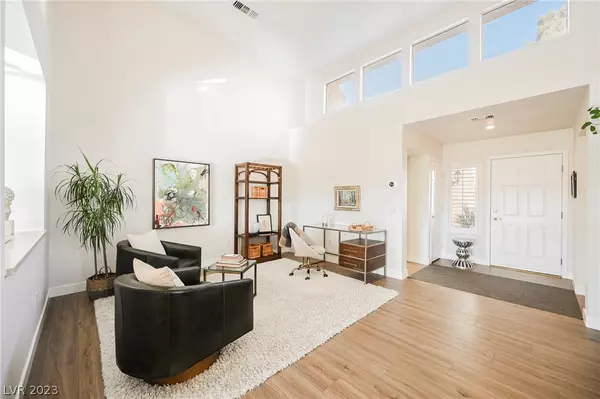For more information regarding the value of a property, please contact us for a free consultation.
Key Details
Sold Price $460,000
Property Type Townhouse
Sub Type Townhouse
Listing Status Sold
Purchase Type For Sale
Square Footage 1,636 sqft
Price per Sqft $281
Subdivision Sun City Summerlin
MLS Listing ID 2464148
Sold Date 03/03/23
Style One Story
Bedrooms 2
Full Baths 2
Construction Status Good Condition,Resale
HOA Fees $654/mo
HOA Y/N Yes
Year Built 1992
Annual Tax Amount $2,673
Lot Size 3,049 Sqft
Acres 0.07
Property Sub-Type Townhouse
Property Description
Welcome to your stylish and sun-filled townhouse on the 8th fairway of Palm Valley Golf Course. Located in the highly regarded community of Sun City Summerlin, this quiet and well-kept townhome is both spacious and cozy, thanks to tall ceilings and an abundance of windows throughout. Modern upgrades include Aquaguard Performance waterproof, wood-based laminate floors with padding and an extra water barrier, quartz countertops, high-end SS appliances including a dual-zone dishwasher, an extra large sink, reverse-osmosis, new garbage disposal, Nest thermostat, and plantation shutters. You'll love a special hidden Regal Flame PRO 36" Bio Ethanol Fireplace. The 7.4L capacity burns up to 8 hrs and is smokeless, soot-free, and odorless—while providing heat through its 22,000 BTU output. All systems have been regularly maintained including newer water softener, water heater with re-circulating pump, and all plumbing updated to PEX piping. This is pride of ownership at its finest!
Location
State NV
County Clark
Community Pool
Zoning Single Family
Direction From W Lake Mead Blvd, north on Del Webb Blvd, left on Sun City Blvd, left on Desert Crystal Drive, right on Eagle Valley Drive to property on left.
Rooms
Primary Bedroom Level No
Interior
Interior Features Bedroom on Main Level, Ceiling Fan(s), Primary Downstairs, Pot Rack, Skylights, Window Treatments
Heating Central, Gas
Cooling Central Air, Electric
Flooring Laminate, Tile
Fireplaces Number 1
Fireplaces Type Family Room, Other
Furnishings Unfurnished
Fireplace Yes
Window Features Double Pane Windows,Drapes,Skylight(s)
Appliance Dryer, Dishwasher, Disposal, Gas Range, Microwave, Refrigerator, Water Softener Owned, Water Purifier, Washer
Laundry Gas Dryer Hookup, Main Level, Laundry Room
Exterior
Exterior Feature Burglar Bar, Courtyard, Patio, Private Yard, Storm/Security Shutters, Awning(s), Sprinkler/Irrigation
Parking Features Attached, Garage, Golf Cart Garage, Garage Door Opener, Open, Private, Shelves
Garage Spaces 2.0
Fence Partial, Wrought Iron
Pool Association, Community
Community Features Pool
Utilities Available Cable Available, Underground Utilities
Amenities Available Clubhouse, Dog Park, Fitness Center, Golf Course, Indoor Pool, Jogging Path, Pickleball, Pool, Racquetball, Recreation Room, Spa/Hot Tub, Security, Tennis Court(s), Media Room
View Y/N Yes
Water Access Desc Public
View City, Golf Course
Roof Type Pitched,Tile
Porch Covered, Patio
Garage Yes
Private Pool No
Building
Lot Description Drip Irrigation/Bubblers, Desert Landscaping, Front Yard, Landscaped, On Golf Course, < 1/4 Acre
Faces North
Story 1
Builder Name Del Webb
Sewer Public Sewer
Water Public
Construction Status Good Condition,Resale
Schools
Elementary Schools Lummis, William, Lummis, William
Middle Schools Becker
High Schools Palo Verde
Others
HOA Name Sun City Summerlin
HOA Fee Include Association Management,Clubhouse,Maintenance Grounds,Recreation Facilities,Security
Senior Community Yes
Tax ID 138-18-710-030
Ownership Townhouse
Acceptable Financing Cash, Conventional, FHA, VA Loan
Listing Terms Cash, Conventional, FHA, VA Loan
Financing Cash
Read Less Info
Want to know what your home might be worth? Contact us for a FREE valuation!

Our team is ready to help you sell your home for the highest possible price ASAP

Copyright 2025 of the Las Vegas REALTORS®. All rights reserved.
Bought with Meghan Hofland Realty ONE Group, Inc
GET MORE INFORMATION

Kara Gardner
Broker Salesperson/Realtor® | License ID: BS.145207.LLC
Broker Salesperson/Realtor® License ID: BS.145207.LLC




