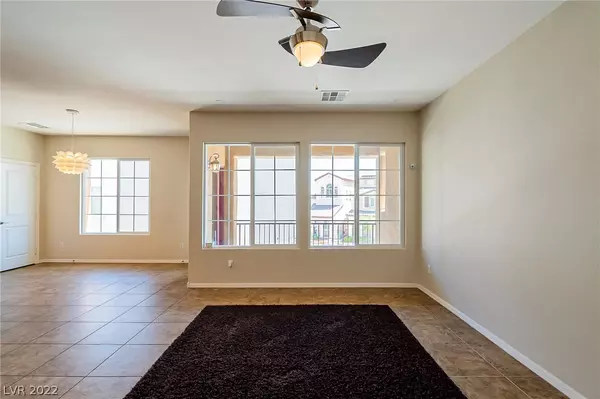For more information regarding the value of a property, please contact us for a free consultation.
Key Details
Sold Price $425,000
Property Type Single Family Home
Sub Type Single Family Residence
Listing Status Sold
Purchase Type For Sale
Square Footage 1,769 sqft
Price per Sqft $240
Subdivision Summerlin Village 19 Enclave 2
MLS Listing ID 2415101
Sold Date 01/06/23
Style Three Story
Bedrooms 3
Full Baths 3
Construction Status Excellent,Resale
HOA Fees $390
HOA Y/N Yes
Year Built 2009
Annual Tax Amount $1,881
Lot Size 1,742 Sqft
Acres 0.04
Property Sub-Type Single Family Residence
Property Description
Your dream home is waiting for your in Las Vegas! This charming 3 bedroom, 3 bathroom, 2 car garage home is now on the market! The kitchen boasts generous granite counter space, stainless appliances and a central island with breakfast bar, making cooking and entertaining a delight. Discover a bright interior with neutral laminate/tile floors and plush carpet in all the right places. The main bedroom boasts a private ensuite bathroom and walk-in closet. Other bedrooms offer plush carpet, ceiling fans and sizable closets. Don't wait! Makes this beautiful home yours today!
Location
State NV
County Clark
Zoning Single Family
Direction Head E on W CharlestonBlvd Turn right on Plaza Centre Dr At traffic cir, take 3rd exit on Sagemont Dr keep straight on Cape Cod Landing Dr Turn right onto Colinward Av
Interior
Interior Features Bedroom on Main Level
Heating Central, Gas
Cooling Central Air, Electric
Flooring Carpet, Tile
Furnishings Unfurnished
Fireplace No
Appliance Gas Range, Microwave
Laundry Electric Dryer Hookup, None
Exterior
Exterior Feature None
Parking Features Attached, Garage
Garage Spaces 2.0
Fence None
Utilities Available Underground Utilities
Amenities Available None
Water Access Desc Public
Roof Type Tile
Garage Yes
Private Pool No
Building
Lot Description Landscaped, Rocks, < 1/4 Acre
Faces North
Story 3
Sewer Public Sewer
Water Public
Construction Status Excellent,Resale
Schools
Elementary Schools Goolsby Judy & John, Goolsby Judy & John
Middle Schools Rogich Sig
High Schools Palo Verde
Others
HOA Name Travata and Montage
HOA Fee Include None
Senior Community No
Tax ID 164-02-713-088
Security Features Security System Owned
Acceptable Financing Cash, Conventional, FHA, VA Loan
Listing Terms Cash, Conventional, FHA, VA Loan
Financing Cash
Read Less Info
Want to know what your home might be worth? Contact us for a FREE valuation!

Our team is ready to help you sell your home for the highest possible price ASAP

Copyright 2025 of the Las Vegas REALTORS®. All rights reserved.
Bought with Ji Ye Han Realty ONE Group, Inc
GET MORE INFORMATION

Kara Gardner
Broker Salesperson/Realtor® | License ID: BS.145207.LLC
Broker Salesperson/Realtor® License ID: BS.145207.LLC




