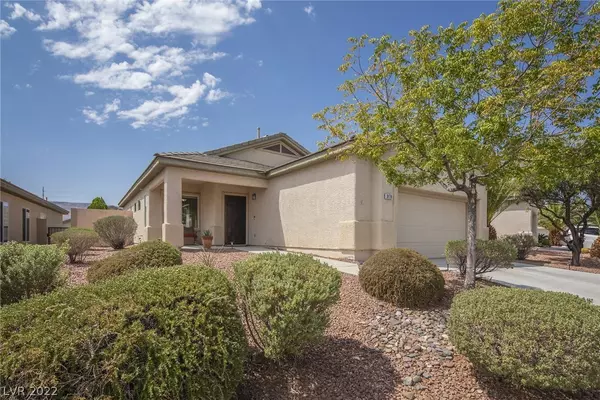For more information regarding the value of a property, please contact us for a free consultation.
Key Details
Sold Price $460,000
Property Type Single Family Home
Sub Type Single Family Residence
Listing Status Sold
Purchase Type For Sale
Square Footage 1,628 sqft
Price per Sqft $282
Subdivision Autumn Ridge At Summerlin-Phase 2
MLS Listing ID 2436529
Sold Date 11/09/22
Style One Story
Bedrooms 3
Full Baths 2
Construction Status Resale,Very Good Condition
HOA Fees $60/mo
HOA Y/N No
Year Built 2001
Annual Tax Amount $2,151
Lot Size 6,098 Sqft
Acres 0.14
Property Sub-Type Single Family Residence
Property Description
Summerlin SINGLE STORY in The Willows! Move in Ready! Brand New Paint, Window Coverings, Carpet and Vinyl Plank in the Primary Bath and Closet!! This Popular Pulte Floorplan is Located in the all Single Story Community of Autumn Ridge. This Beautiful Home Features an Open Floorplan with 3 Bedrooms and 2 Full Baths. Kitchen has plenty of Cabinets and Countertop Space, Pantry, Kitchen Nook/Eating Area and Stainless Steel Appliances. The Generous Primary Bedroom includes Ceiling Fan Lighting, Large Walk in Closet, Dual Sinks, Garden Tub for Soaking and Separate Shower. Additional 2 Guest Bedrooms and Full Bath. Sliding Glass Door off the Kitchen out to the Pool Size Backyard. Mature Desert Landscape and 2 Car Garage. Excellent Location close to the 215, Spotted Leaf Park, Goolsby Elementary, Alexander Dawson School and the beautiful Willows Community Park and Pool! Downtown Summerlin, Red Rock Canyon, Biking/Hiking Trails and Resorts are all nearby. Must See!
Location
State NV
County Clark
Zoning Single Family
Direction 215 to Town Center, North on Town Center, West on Desert Inn, North on Golden Willow, West on Bella Park Pl, South on Bronze Leaf follow around to Rushing Waters Pl
Interior
Interior Features Bedroom on Main Level, Ceiling Fan(s), Primary Downstairs, Window Treatments
Heating Central, Gas
Cooling Central Air, Electric
Flooring Carpet, Ceramic Tile
Fireplaces Number 1
Fireplaces Type Gas, Glass Doors, Great Room
Equipment Satellite Dish
Furnishings Unfurnished
Fireplace Yes
Window Features Blinds,Double Pane Windows,Low-Emissivity Windows,Window Treatments
Appliance Dishwasher, ENERGY STAR Qualified Appliances, Disposal, Gas Range, Microwave
Laundry Gas Dryer Hookup, Main Level, Laundry Room
Exterior
Exterior Feature Barbecue, Patio, Private Yard, Sprinkler/Irrigation
Parking Features Attached, Garage, Garage Door Opener, Inside Entrance
Garage Spaces 2.0
Fence Block, Back Yard
Utilities Available Cable Available, Underground Utilities
Water Access Desc Public
Roof Type Tile
Porch Patio
Garage Yes
Private Pool No
Building
Lot Description Drip Irrigation/Bubblers, Desert Landscaping, Sprinklers In Rear, Sprinklers In Front, Landscaped, Rocks, Sprinklers Timer, < 1/4 Acre
Faces East
Story 1
Sewer Public Sewer
Water Public
Construction Status Resale,Very Good Condition
Schools
Elementary Schools Goolsby Judy & John, Goolsby Judy & John
Middle Schools Fertitta Frank & Victoria
High Schools Palo Verde
Others
HOA Fee Include Association Management,Recreation Facilities
Senior Community No
Tax ID 164-12-417-030
Acceptable Financing Cash, Conventional, FHA, VA Loan
Listing Terms Cash, Conventional, FHA, VA Loan
Financing Cash
Read Less Info
Want to know what your home might be worth? Contact us for a FREE valuation!

Our team is ready to help you sell your home for the highest possible price ASAP

Copyright 2025 of the Las Vegas REALTORS®. All rights reserved.
Bought with Kenneth H Lowman Luxury Homes of Las Vegas
GET MORE INFORMATION

Kara Gardner
Broker Salesperson/Realtor® | License ID: BS.145207.LLC
Broker Salesperson/Realtor® License ID: BS.145207.LLC




