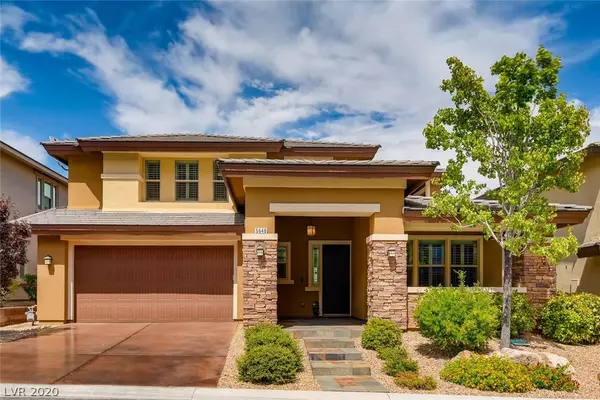For more information regarding the value of a property, please contact us for a free consultation.
Key Details
Sold Price $590,000
Property Type Single Family Home
Sub Type Single Family Residence
Listing Status Sold
Purchase Type For Sale
Square Footage 2,799 sqft
Price per Sqft $210
Subdivision Summerlin Village 16 Parcel E J K & E S - 1
MLS Listing ID 2207206
Sold Date 08/28/20
Style Two Story
Bedrooms 4
Full Baths 3
Construction Status Excellent,Resale
HOA Y/N Yes
Year Built 2012
Annual Tax Amount $3,685
Lot Size 5,662 Sqft
Acres 0.13
Property Sub-Type Single Family Residence
Property Description
Welcome to this model quality craftsman style home in South Summerlin near Mesa Park. Fantastic curb appeal with a large covered front porch. Enter into an impressive entry with high ceilings & an updated stair railing. Off the entry you'll find the den & a beautiful powder room. Then onto a closed in courtyard with a dual sided fireplace. Next on to the large & open great room it's light & bright with a fireplace and an oversized slider. Also included is a dining space, a beverage fridge & the completely remodeled chef's kitchen with Thermador appliances & a large island. Just off the kitchen is an additional oversized wine fridge and bar setup. Upstairs are 4 wonderfully designed bedrooms with a true master suite. A large & immaculate room with an unobstructed strip view. Large soaking tub & an efficiently organized closet. The backyard has synthetic grass. Covered rear patio & a fire pit & full outdoor kitchen with granite. Elevated lot, with a single story home behind.
Location
State NV
County Clark County
Community Pool
Zoning Single Family
Direction From I-215, West on Russell, Right on Mesa Park Dr., Left on Hawk Springs Ln., Right on Shadow Bend Dr. Second home on the right hand side.
Interior
Interior Features Bedroom on Main Level
Heating Central, Gas
Cooling Central Air, Electric, 2 Units
Flooring Carpet, Tile
Fireplaces Number 1
Furnishings Unfurnished
Fireplace Yes
Window Features Blinds,Double Pane Windows,Low-Emissivity Windows
Appliance Built-In Electric Oven, Double Oven, Dryer, Gas Cooktop, Disposal, Microwave, Refrigerator, Washer
Laundry Gas Dryer Hookup, Main Level
Exterior
Exterior Feature Porch
Parking Features Detached, Garage
Garage Spaces 2.0
Fence Block, Back Yard
Pool Association, Community
Community Features Pool
Utilities Available Underground Utilities
Amenities Available Dog Park, Jogging Path, Park, Pool
View Y/N Yes
Water Access Desc Public
View Mountain(s), Strip View
Roof Type Tile
Porch Porch
Garage Yes
Private Pool No
Building
Lot Description 1/4 to 1 Acre Lot, Desert Landscaping, Landscaped
Faces South
Story 2
Builder Name Richmond
Sewer Public Sewer
Water Public
Construction Status Excellent,Resale
Schools
Elementary Schools Batterman Kathy, Batterman Kathy
Middle Schools Fertitta Frank & Victoria
High Schools Durango
Others
HOA Name Summerlin South
HOA Fee Include Association Management,Recreation Facilities
Senior Community No
Tax ID 164-25-410-215
Acceptable Financing Cash, Conventional, VA Loan
Listing Terms Cash, Conventional, VA Loan
Financing Cash
Read Less Info
Want to know what your home might be worth? Contact us for a FREE valuation!

Our team is ready to help you sell your home for the highest possible price ASAP

Copyright 2025 of the Las Vegas REALTORS®. All rights reserved.
Bought with Eric D Ludvigsen Easy Street Realty Las Vegas
GET MORE INFORMATION

Kara Gardner
Broker Salesperson/Realtor® | License ID: BS.145207.LLC
Broker Salesperson/Realtor® License ID: BS.145207.LLC




