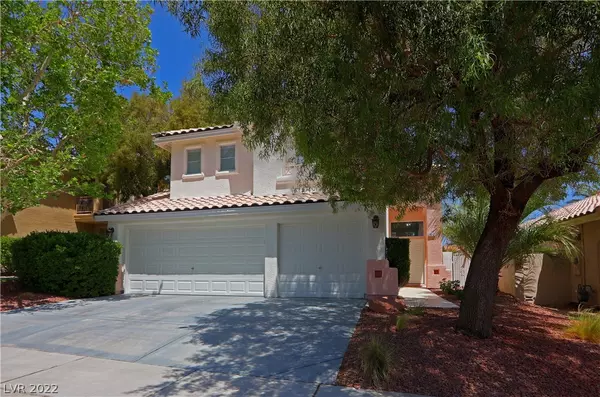For more information regarding the value of a property, please contact us for a free consultation.
Key Details
Sold Price $616,000
Property Type Single Family Home
Sub Type Single Family Residence
Listing Status Sold
Purchase Type For Sale
Square Footage 2,283 sqft
Price per Sqft $269
Subdivision Willow Bend #1 In Trails At Summerlin By Lewis Hms
MLS Listing ID 2391966
Sold Date 05/31/22
Style Two Story
Bedrooms 4
Full Baths 2
Three Quarter Bath 1
Construction Status Excellent,Resale
HOA Fees $57/mo
HOA Y/N Yes
Year Built 1995
Annual Tax Amount $2,611
Lot Size 4,791 Sqft
Acres 0.11
Property Sub-Type Single Family Residence
Property Description
Remodeled Completely with a New Kitchen incl Self Closing Cabinets, Quartz Counters, Custom Backsplash, Stainless Steel Appliances, Huge Island Breakfast Bar can seat up to 5! New Flooring, 2-Tone Interior Paint, New Plumbing Fixtures, Light Fixtures, Ceiling Fans & Window Covg's.... Beautiful Primary Bdrm with a Retreat and a Bathroom that has a Stand Alone Soaking Tub, Custom Stall Shower, Quartz Counter with Under Mount Sinks. Open and Airy Floor Plan with a Huge Loft that has Built-Ins, Downstairs Bedrm & Bath, Formal Din Rm, Sep Fam Rm. This home could easily be converted into a 5-6 Bedrooms if needed. 3 Car Finished Garage, New Exterior Paint, New Landscape and best of all a Secluded Backyard with No One Behind You!
Location
State NV
County Clark
Community Pool
Zoning Single Family
Direction N on Town Center from Summerlin Pkwy/West on Village Center Cir/N on Hills Center Dr/W on HillPointe/S on Fairacres into Willow Bend Subdivision/W on Grenville!
Interior
Interior Features Bedroom on Main Level, Ceiling Fan(s), Pot Rack, Window Treatments, Additional Living Quarters
Heating Central, Gas, Multiple Heating Units
Cooling Central Air, Electric, 2 Units
Flooring Carpet, Laminate, Other
Fireplaces Number 1
Fireplaces Type Family Room, Gas, Glass Doors
Equipment Water Softener Loop
Furnishings Unfurnished
Fireplace Yes
Window Features Double Pane Windows,Plantation Shutters,Window Treatments
Appliance Dishwasher, Disposal, Gas Range, Gas Water Heater, Microwave, Water Heater
Laundry Gas Dryer Hookup, Main Level, Laundry Room
Exterior
Exterior Feature Patio, Private Yard, Sprinkler/Irrigation
Parking Features Finished Garage, Garage Door Opener, Guest, Open, Shelves, Storage
Garage Spaces 3.0
Fence Block, Partial, Stucco Wall
Pool Association, Community
Community Features Pool
Utilities Available Cable Available, Underground Utilities
Amenities Available Basketball Court, Dog Park, Jogging Path, Barbecue, Playground, Park, Pool, Recreation Room, Tennis Court(s)
View Y/N Yes
Water Access Desc Public
View Mountain(s)
Roof Type Pitched,Tile
Street Surface Paved
Porch Patio
Garage Yes
Private Pool No
Building
Lot Description Back Yard, Drip Irrigation/Bubblers, Desert Landscaping, Sprinklers In Rear, Irregular Lot, Landscaped, No Rear Neighbors, Rocks, Sprinklers Timer, < 1/4 Acre
Faces South
Story 2
Builder Name Lewis Home
Sewer Public Sewer
Water Public
Construction Status Excellent,Resale
Schools
Elementary Schools Lummis William, Lummis William
Middle Schools Becker
High Schools Palo Verde
Others
HOA Name Summerlin North
HOA Fee Include Association Management,Common Areas,Recreation Facilities,Taxes
Senior Community No
Tax ID 138-19-615-011
Ownership Single Family Residential
Acceptable Financing Cash, Conventional, FHA, VA Loan
Listing Terms Cash, Conventional, FHA, VA Loan
Financing Cash
Read Less Info
Want to know what your home might be worth? Contact us for a FREE valuation!

Our team is ready to help you sell your home for the highest possible price ASAP

Copyright 2025 of the Las Vegas REALTORS®. All rights reserved.
Bought with Roger Heller Costello Realty & Mgmt
GET MORE INFORMATION

Kara Gardner
Broker Salesperson/Realtor® | License ID: BS.145207.LLC
Broker Salesperson/Realtor® License ID: BS.145207.LLC




